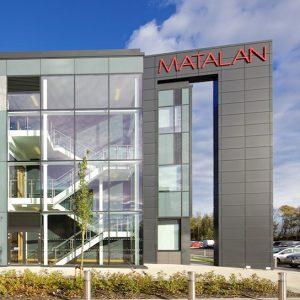BALUSTRADES BRING SAFETY AND AESTHETICS TO MATALAN HQ
Posted on 12th April 2016When retail giant, Matalan, decided to consolidate its distribution, stockholding and HQ office administration functions into a single location, a purpose-built 132,000 sq. ft. facility at Knowsley Industrial Park on Merseyside answered all the company’s requirements.
Constructed on a 15-acre site, the £19m office development was designed as a long oblong core with two additional elevations positioned at right angles to the main building.
With extensive use of glazed curtain walling on the building’s façades and glass balustrades internally, the openness of the design is both aesthetic and practical.
The ubiquitous glazing maximises natural light and brings the building’s mature woodland setting into the work environment, while the open plan layout and interdepartmental adjacencies create an office space that optimises productivity and enables collaborative working.
Fixing Challenges
The feeling of light and openness has been achieved internally with the help of 330m of balustrades and 100m of handrail from Delta Balustrades.
The three-storey building features a full height glazed atrium in the central core, leading to the open plan office areas. Delta Balustrades’ Orbis system was specified for the first and second floor voids in addition to the full length of two light well voids on both of the main building’s upper floors.
Providing clean lines and a graceful finish for a variety of applications, the system is fully compliant with all relevant British Safety Standards and can be matched with numerous infill options.
For the Matalan installation, clear safety glass was specified to maximise natural light and extend the line of vision throughout the atrium and voids.
Delta Balustrades worked with the project delivery team to develop the design, which required side fixing of the balustrades more than 200mm below finished floor level due to the raised access flooring that had been installed. To achieve this, Delta Balustrades fixed solid inserts in the balusters to meet the loading requirements.
Rolf Beech from Delta Balustrades comments on the importance of applying the correct fixing methodology for the installation.
“This is critical to balustrade safety and all our systems are CE marked and designed for use only with BS6180 compliant bolt-through glass lugs. Where there are installation challenges, such as the raised access flooring that had been installed in this case, we worked with the project team to develop a bespoke solution.”
Bespoke Stair Design
Delta Balustrades also provided the Orbis system for all five of the building’s staircases, three of which are located within the main core, with one each in the two right angled elevations. The balustrades were specified with 10mm toughened clear glass infill panels to meet loading requirements for the circulation areas.
The company’s ‘Sigma’ stainless steel handrails were installed for all the staircases and, once again, Delta Balustrades provided technical expertise to ensure that the specification met buildability requirements on site.
“Although a seemingly challenging design due to the irregularly-shaped steel stairs, we were able to fabricate a bespoke system to fit the splayed angles of stairs. This illustrates the importance of working with a balustrade specialist to ensure the level of fit and finish required in a prestigious office environment of this kind.”

