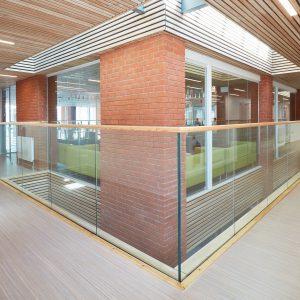FIVE TOP TIPS FOR SPECIFYING THE RIGHT BALUSTRADE SYSTEM
Posted on 12th July 2016Specifying the right balustrade for your building demands a detailed understanding of the requirements of its specific use and construction, which is why it is always beneficial to work with a trusted balustrade specialist to ensure compliance whilst meeting budgets and systems are in-keeping with the aesthetics of the building.
There are several points to consider, here are just five of our top tips:
- Consider the building’s usage
The type of building will affect the loading requirements that need to be considered in the specification. If there is likely to be added pressure on the structure due to ‘crowding’, such as in a school environment for example, the load bearing will need to be greater. It’s important to understand the maximum occupancy levels and likelihood of crowding, which is also typically critical in retail and leisure schemes.
- Check the substrate
Due diligence in terms of loading requirements is not confined to the balustrades themselves, but should also be applied to the substrate they will be fixed to. Ensure that the concrete or steel substrate is sufficiently strong for the load on the balustrade fixings. Working with a trusted balustrade manufacturer like Delta at an early stage, means this issue can be addressed and resolved preventing variations and remedial work further down the line.
- Make it child friendly
Where a building is likely to be occupied by young children, the type and height of infill panels will need to be tailored to ensure their safety. This not only applies to schools but to other applications where children will be amongst the building’s regular users, including leisure centres, health centres and retail schemes.
- Letting the light through
Maximising natural light is important to enhance comfort levels and reduce reliance on electric lighting. Specifying a clear glass balustrade infill will ensure that light is maximised while encouraging a more open plan feel.
- Be modest
Even if part of the brief is to ensure natural light can permeate throughout the building, modesty screening may be required – especially for buildings with multi-storey walkways with an open atrium where people can be seen walking on higher storeys from lower levels for example. Fritted or opaque glass can provide an ideal solution to this and offer a decorative effect as well as a practical solution.

