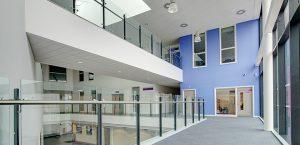A SCHOOL SCHEME WITH BALUSTRADES AT ITS HEART
Posted on 14th May 2014Part of a £71 million scheme to construct three new academy schools in the area, the £16 million Oldham Academy North is a new build school designed to provide flexible common areas that maximise the use of open spaces and natural light.
Designed by Manchester-based architects, Aedas, the school’s central ‘Heart’ space is a three-storey atrium that provides open views to each of the school’s three wings, which accommodate the main teaching areas. In the heart itself, there is a drama space which can be enclosed for lessons or opened out onto an area of fixed seating for performances and assemblies, thanks to 5m high sliding partitions. The heart also includes a library area and science break out area.
Specification of a robust balustrade system that would both underpin health & safety and deliver openness and natural light was central to the design concept. The use of a glazed balustrade system for the atrium’s staircases and balconies provided the ideal solution for passive supervision of students as they circulate around the school and for maintaining the area’s open feel. However, in the high circulation areas of a busy school environment, there were bespoke safety and loading considerations involved and Aedas worked with specialist company, Delta Balustrades, to specify and supply the required system.
Garth Boyt, business development and marketing manager from Delta Balustrades comments: “We worked collaboratively with the architect to calculate the required loadings, which were greater than usual because of the school setting and the volume of traffic. The thick, toughened glass specified was both heat soak tested and impact tested to ensure that it was robust enough to provide a safe and long term solution.”
At 1,350mm, the glazed balustrades stand 250mm proud of the 1,100mm stainless steel handrails for additional safety, beyond the requirements of building regulations.
Garth continues: “The design mirrors the openness of the atrium by creating a ‘floating’ glass effect. Steel posts fixed to the floors support the hand rails on one side and the glazed panels are fixed to the other side of the post, enabling the handrail to sit behind the glass. This configuration supported both the project’s aesthetic and safety requirements, while ensuring excellent visibility of students at all times.”
Delta Balustrades also provided the balustrades for the BREEAM ‘excellent’ rated school’s back of house staircases. Here, while safety was still a high priority, aesthetics were less important and cost reductions were achieved by changing the specification to powder-coated steel bar in-fills instead of glass.
Garth adds: “It’s important to custom-specify the balustrade solution for the environment and, in this case, value engineering savings were made by changing the spec for the back of house areas. The 1,100mm handrails were fully compliant with building regulations and the steel bar in-fills provided a robust solution without the additional costs of high performance glass.”

